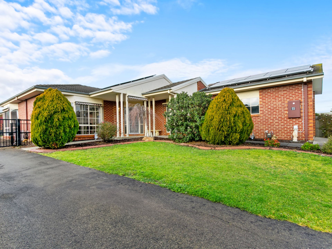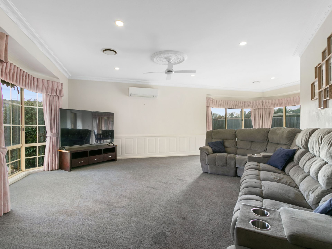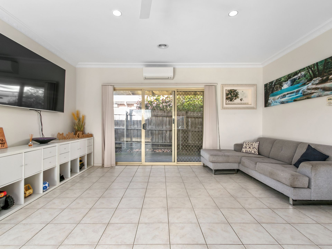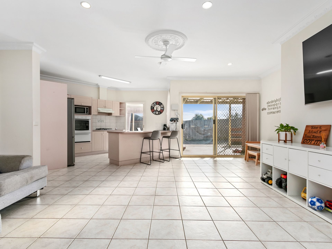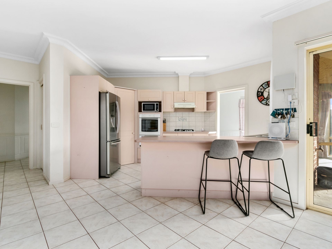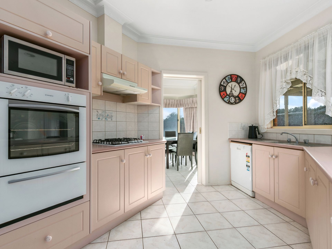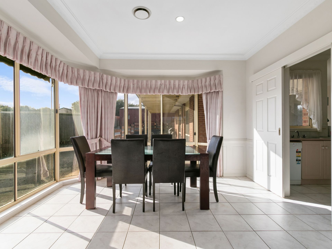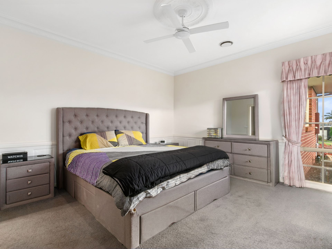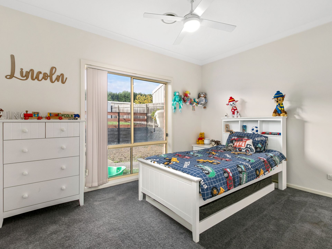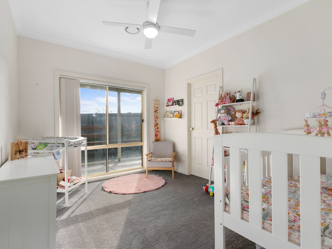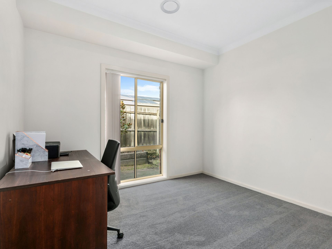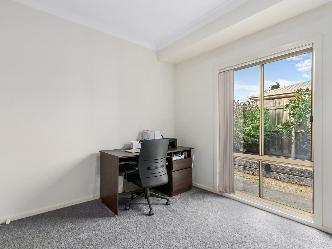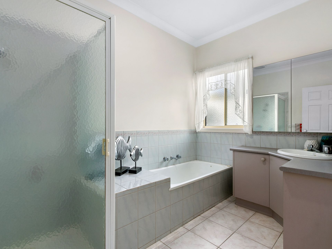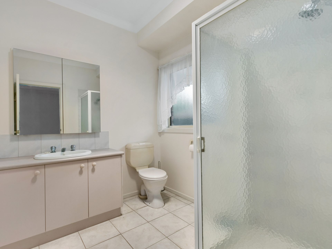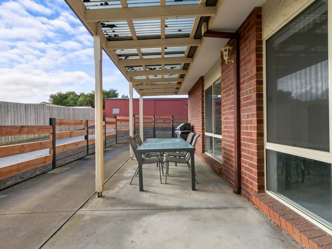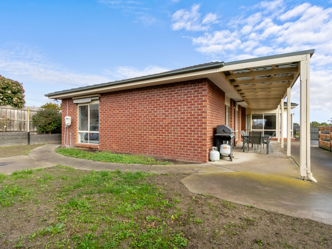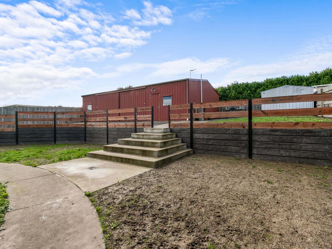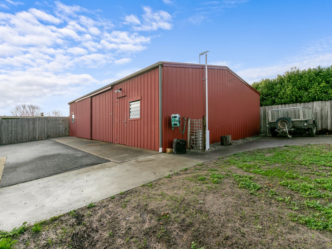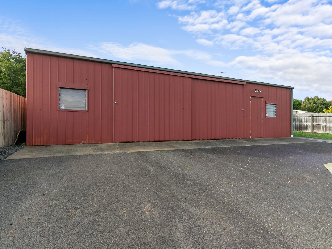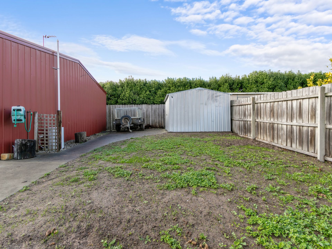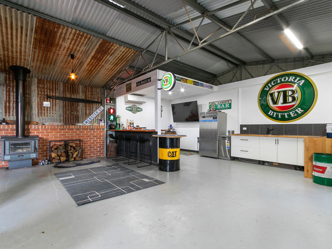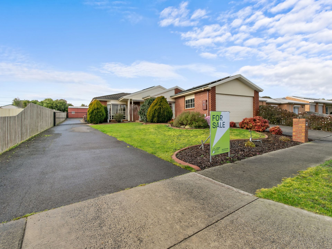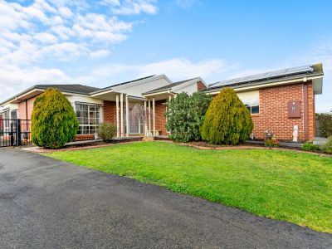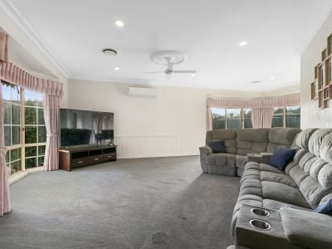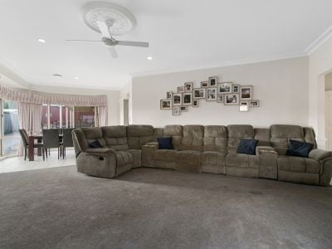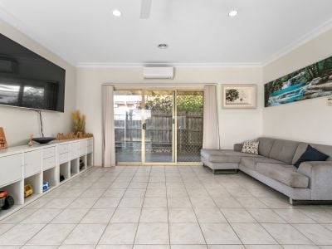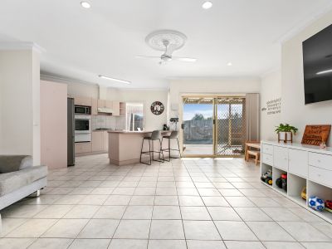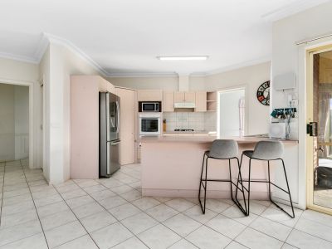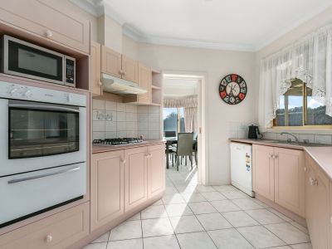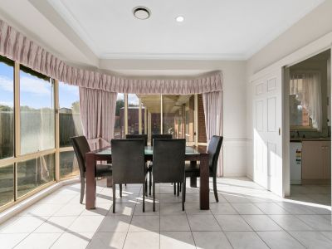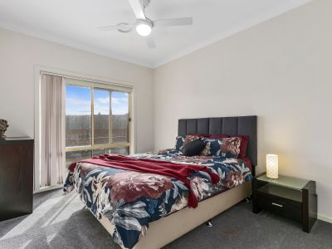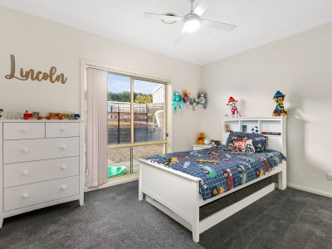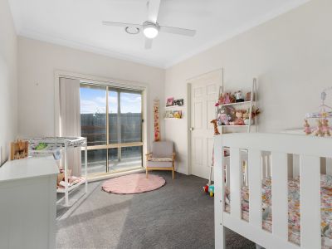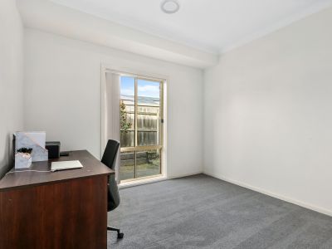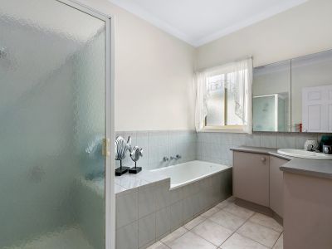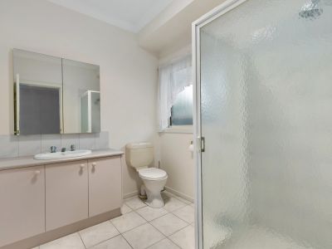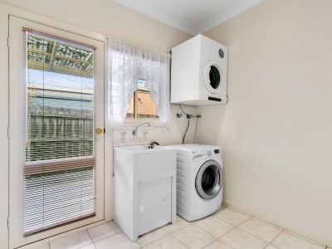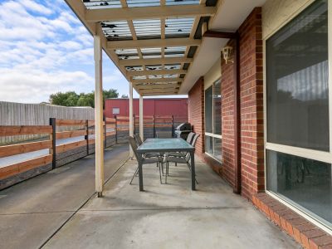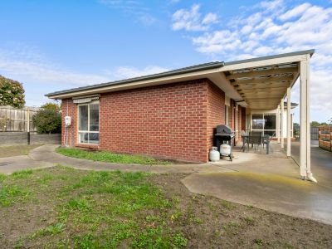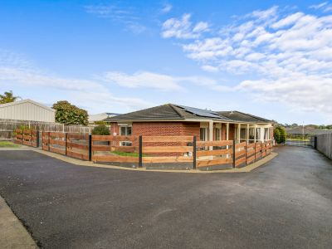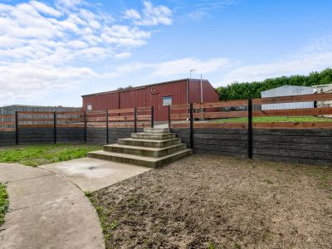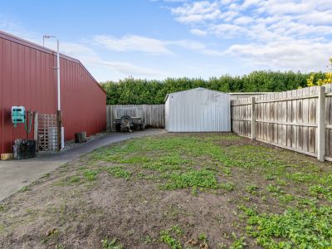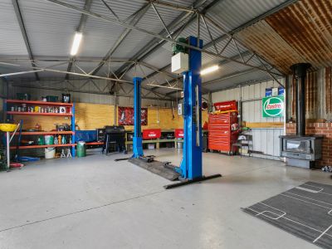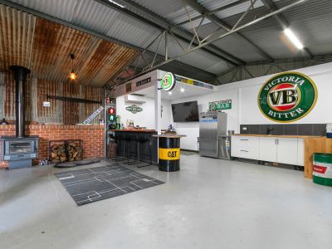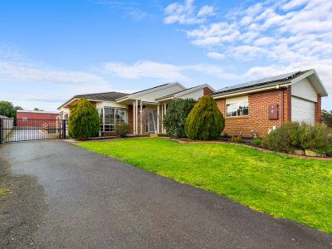55 Glenview Drive Traralgon VIC
- 5
- 2
- 4
Spacious Family Living on a Massive Allotment
Welcome to this extraordinary family home, situated on a massive allotment in a friendly estate.
Conveniently located close to Liddiard Road Primary, Traralgon Secondary School, and the Traralgon CBD, this property offers a blend of spacious living and modern amenities, perfect for a growing family.
Key Features:
Spacious Master Suite: Includes a generously sized walk-in robe and ensuite.
Ample Bedroom Storage: Two bedrooms at the back of the house with walk-in robes; two additional bedrooms with built-in robes.
Walk-in linen press and an 11.8kW solar system with 36 panels.
Open Plan Living: Bright and airy open plan lounge and dining area.
Outdoor Entertaining: Two alfresco areas running along both sides of the house.
Comfort Throughout: Ceiling fans in all rooms, ducted heating, and two split systems (lounge and kitchen/dining).
Well-Equipped Kitchen: Features a dishwasher, cavity for a double door fridge, electric oven, and gas stove.
Functional Backyard: Electric gate access, retaining walls and a massive 7m x 12m shed.
Ultimate Man Cave: Fully equipped with a car hoist, split system, coonara heater, kitchenette, and toilet.
This home is designed for comfortable and convenient family living. The spacious master suite and well-appointed bedrooms provide ample storage for everyone. The open plan living area is perfect for entertaining, while the alfresco spaces and well-maintained backyard offer plenty of room for outdoor activities.
Don't miss this incredible opportunity to own a spacious, well-appointed family home in a prime location.
Contact Ryan on 0438 608 060 to book an inspection.
Conveniently located close to Liddiard Road Primary, Traralgon Secondary School, and the Traralgon CBD, this property offers a blend of spacious living and modern amenities, perfect for a growing family.
Key Features:
Spacious Master Suite: Includes a generously sized walk-in robe and ensuite.
Ample Bedroom Storage: Two bedrooms at the back of the house with walk-in robes; two additional bedrooms with built-in robes.
Walk-in linen press and an 11.8kW solar system with 36 panels.
Open Plan Living: Bright and airy open plan lounge and dining area.
Outdoor Entertaining: Two alfresco areas running along both sides of the house.
Comfort Throughout: Ceiling fans in all rooms, ducted heating, and two split systems (lounge and kitchen/dining).
Well-Equipped Kitchen: Features a dishwasher, cavity for a double door fridge, electric oven, and gas stove.
Functional Backyard: Electric gate access, retaining walls and a massive 7m x 12m shed.
Ultimate Man Cave: Fully equipped with a car hoist, split system, coonara heater, kitchenette, and toilet.
This home is designed for comfortable and convenient family living. The spacious master suite and well-appointed bedrooms provide ample storage for everyone. The open plan living area is perfect for entertaining, while the alfresco spaces and well-maintained backyard offer plenty of room for outdoor activities.
Don't miss this incredible opportunity to own a spacious, well-appointed family home in a prime location.
Contact Ryan on 0438 608 060 to book an inspection.
Agent Details
Property Information
-
Residential Sale
-
VIC
-
Gippsland
-
Traralgon
-
House
-
Sold
-
1108 sqm
-
4

